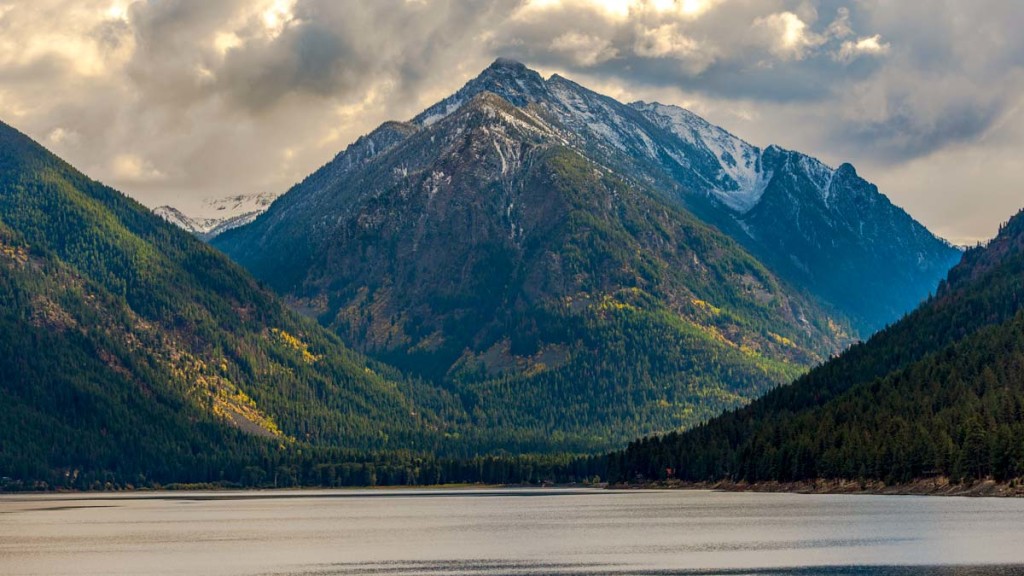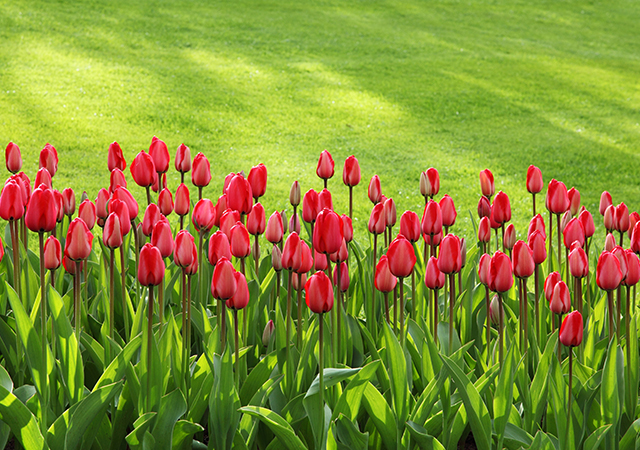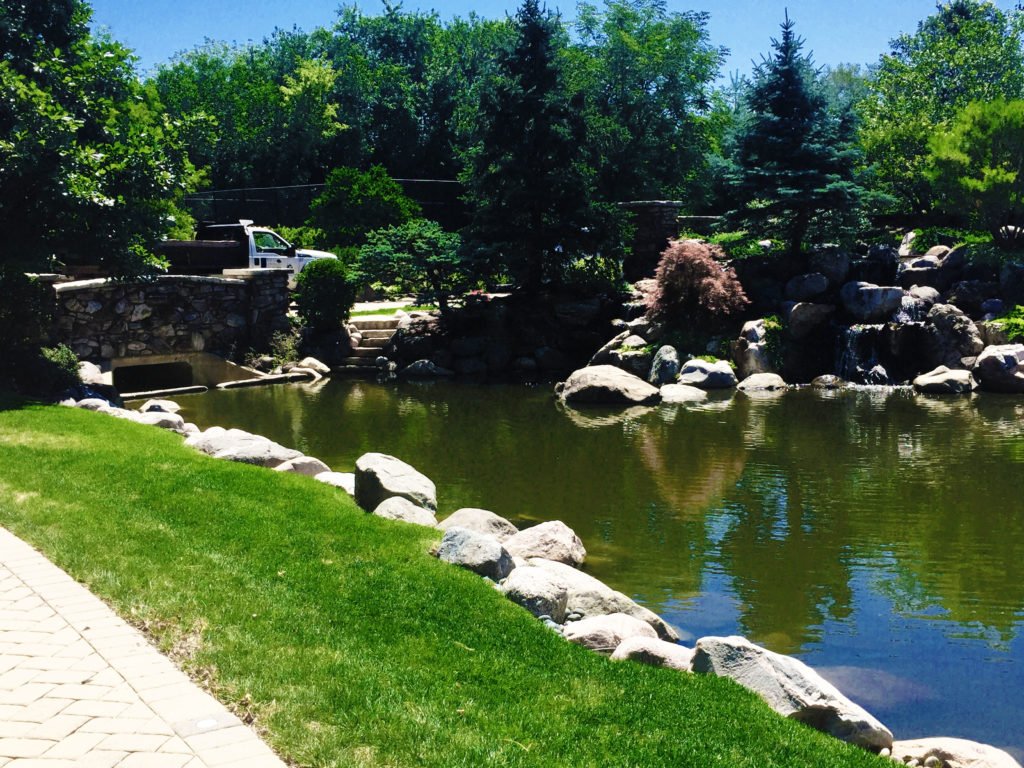We’re pretty lucky to be able to work with such great clients. It’s a great experience to be able to transform a property into something the client has only had in their daydreams.
Blank Canvas
This project in Arlington Heights started out as a pretty typical backyard and we were able to transform it into a great outdoor living space. They had a lot of open lawn, some surrounding trees and overall a pretty blank slate. They dreamed of a backyard where they could entertain guests, relax, have fun and enjoy the outdoors.Click on the photos for larger image.
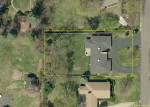
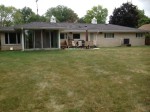
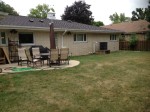
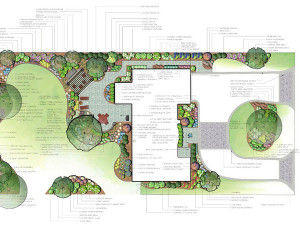
Landscape Design Process
We started out with a conceptual design which included a large patio entertaining space, custom wooden pergola, outdoor fireplace and lots of colorful plants to soften the landscape. The brick paver patio space included an area for dining, grilling, and lounging. An adjacent area with a custom pergola and outdoor fireplace added a nice outdoor room to entertain guests. Plants were used to add color, texture, screening and shade. A large lawn area was kept in the center of the property to allow for lawn games. Border plants were added to the existing trees to give structure, color and some different levels of plantings. A sidewalk and plantings were added along the sideyard to connect the front and back yards. The front yard was given a little attention as well with some additional plants and driveway accents.
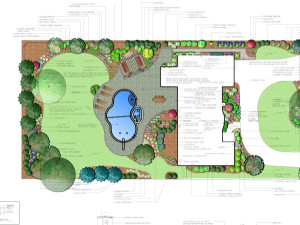
After some thought and careful revisions, a final plan was created. The homeowners decided that they wanted to incorporate a custom swimming pool and spa into their backyard landscape as well the other features. The plan was revised to accommodate a large curvelinear pool complete with spa and diving board. Plantings were adjusted to hide pool equipment and to screen unwanted views from their new living space. A master plan was complete and next steps were ordering materials and coordinating with other contractors including the pool company. Once we had everything scheduled, we were set to install.
Finished Landscape Project
We’re so pleased how the project turned out and hoping our clients can make lots of new beautiful memories in their new outdoor living spaces. Who’s ready for the pool party?
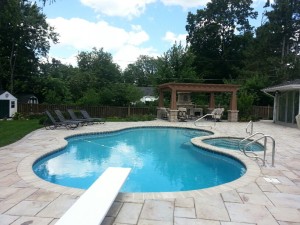
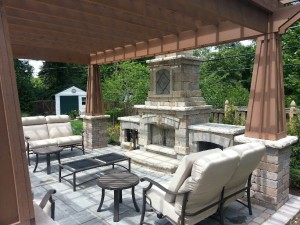
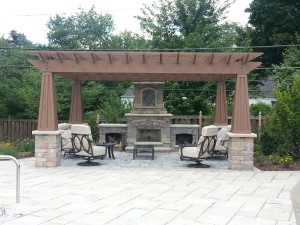
To get working on your custom landscape design, contact our Sales Manager, Ben Ubben at bubben@rycolandscaping.com or call our office at 815.459.7926. We look forward to working with you.


